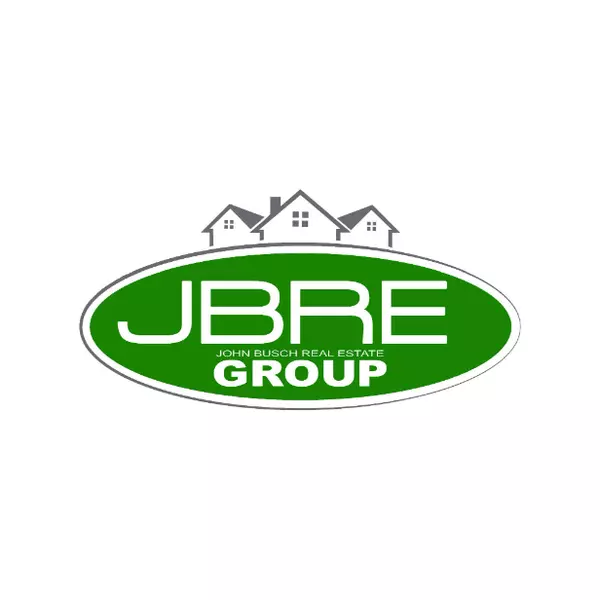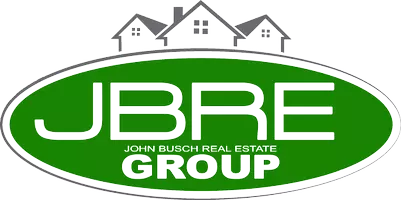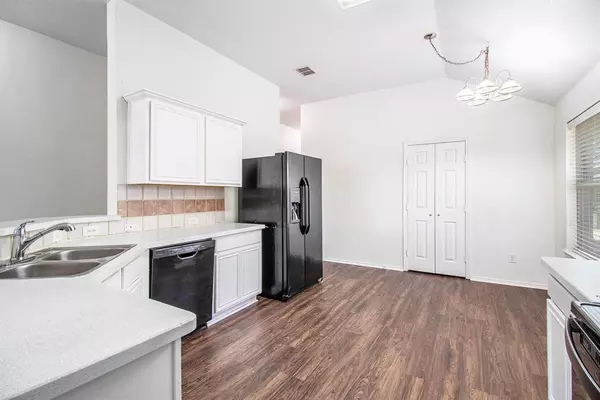
4 Beds
2 Baths
2,111 SqFt
4 Beds
2 Baths
2,111 SqFt
Key Details
Property Type Single Family Home
Sub Type Single Family Residence
Listing Status Active
Purchase Type For Sale
Square Footage 2,111 sqft
Price per Sqft $146
Subdivision Lasater Add
MLS Listing ID 20717218
Bedrooms 4
Full Baths 2
HOA Fees $118/qua
HOA Y/N Mandatory
Year Built 2002
Annual Tax Amount $8,231
Lot Size 5,488 Sqft
Acres 0.126
Property Description
The open design flows seamlessly into a cozy den, where a gas-log fireplace creates a warm and inviting atmosphere. The kitchen is a standout feature, with its ceramic flooring, stylish backsplash, built-in microwave, and wood-edged countertops, making it a delightful space for cooking and entertaining.
The master suite is a private retreat, complete with a garden tub, separate shower, double vanities, and ample closet space.
Step outside to the patio, ideal for relaxing or outdoor dining. With its blend of functional features and stylish finishes
Location
State TX
County Tarrant
Direction From 287 North, Exit Harmon West, Left on Running River, Right on Bonnet, Right on Cactus Flower
Rooms
Dining Room 1
Interior
Interior Features Double Vanity, Open Floorplan
Heating Central
Cooling Ceiling Fan(s), Central Air, Electric
Flooring Vinyl
Fireplaces Number 1
Fireplaces Type Living Room
Appliance Dishwasher, Electric Oven, Electric Range, Microwave, Refrigerator
Heat Source Central
Laundry Electric Dryer Hookup, Full Size W/D Area, Washer Hookup
Exterior
Garage Spaces 2.0
Fence Wood
Utilities Available City Sewer, City Water, Sidewalk
Roof Type Composition
Garage Yes
Building
Story One
Level or Stories One
Schools
Elementary Schools Chisholm Ridge
Middle Schools Highland
High Schools Saginaw
School District Eagle Mt-Saginaw Isd
Others
Restrictions Deed
Ownership AMH 2014-1 Borrower, LLC
Acceptable Financing Cash, Conventional, FHA, VA Loan
Listing Terms Cash, Conventional, FHA, VA Loan


"My job is to find and attract mastery-based agents to the office, protect the culture, and make sure everyone is happy! "






