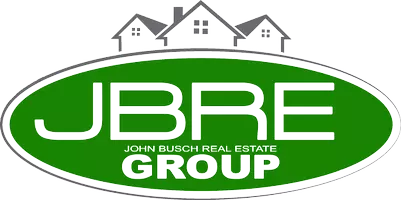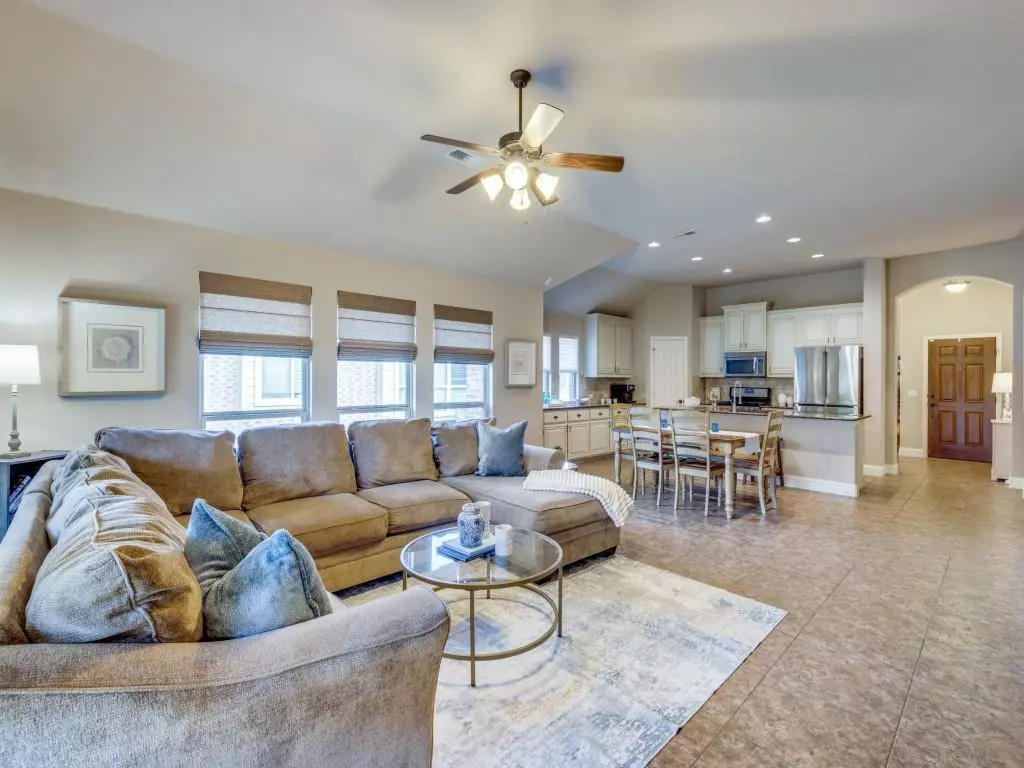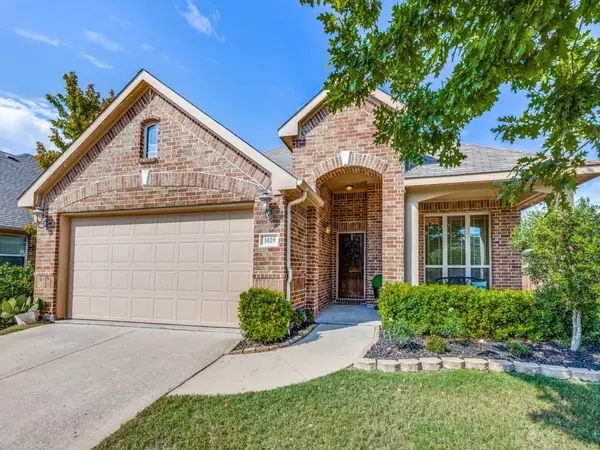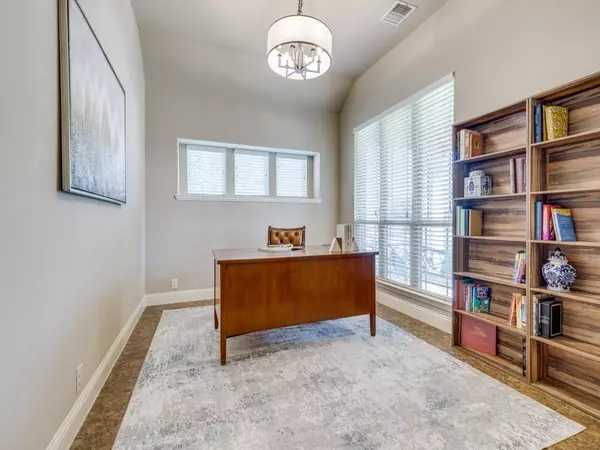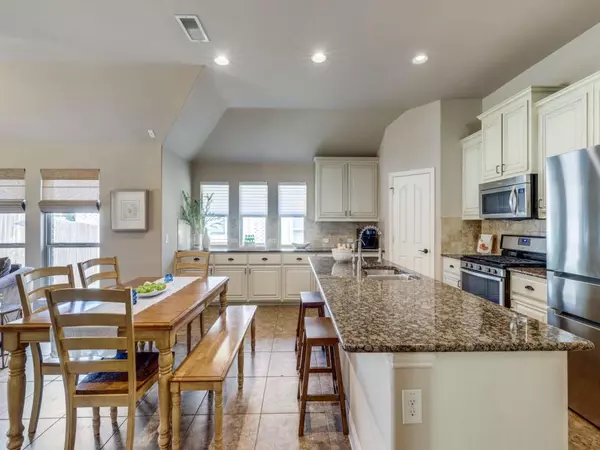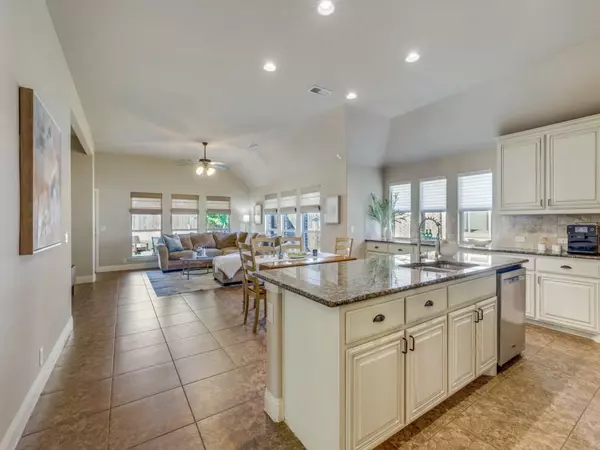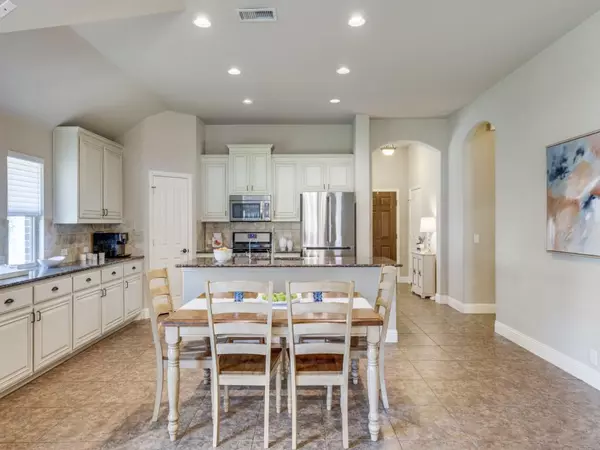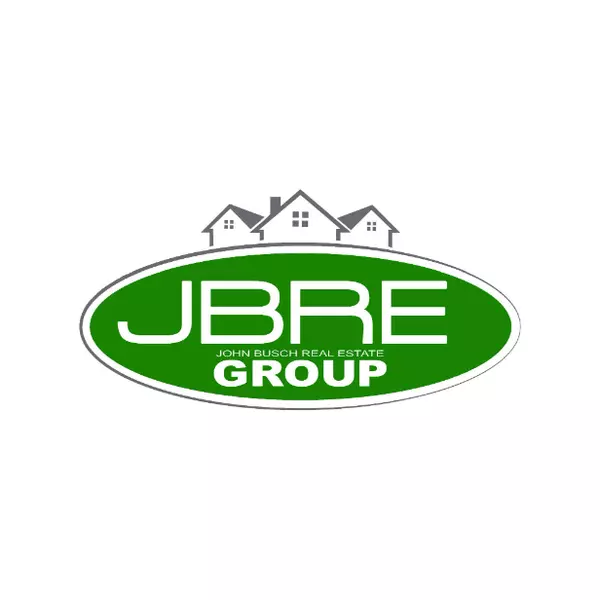
3 Beds
2 Baths
1,643 SqFt
3 Beds
2 Baths
1,643 SqFt
Key Details
Property Type Single Family Home
Sub Type Single Family Residence
Listing Status Active Contingent
Purchase Type For Sale
Square Footage 1,643 sqft
Price per Sqft $200
Subdivision Grand Heritage - West C
MLS Listing ID 20736146
Style Traditional
Bedrooms 3
Full Baths 2
HOA Fees $288/qua
HOA Y/N Mandatory
Year Built 2014
Annual Tax Amount $5,741
Lot Size 7,623 Sqft
Acres 0.175
Property Description
Location
State TX
County Collin
Community Club House, Community Pool, Curbs, Jogging Path/Bike Path, Lake, Park, Playground
Direction use GPS
Rooms
Dining Room 2
Interior
Interior Features Cable TV Available, Decorative Lighting, Eat-in Kitchen, Granite Counters, High Speed Internet Available, Kitchen Island, Open Floorplan, Pantry, Walk-In Closet(s)
Heating Central, Natural Gas
Cooling Ceiling Fan(s), Central Air, Electric
Flooring Carpet, Ceramic Tile
Appliance Dishwasher, Disposal, Electric Range, Gas Water Heater, Microwave, Water Purifier
Heat Source Central, Natural Gas
Laundry Full Size W/D Area
Exterior
Exterior Feature Covered Patio/Porch
Garage Spaces 2.0
Fence Wood
Community Features Club House, Community Pool, Curbs, Jogging Path/Bike Path, Lake, Park, Playground
Utilities Available Co-op Electric, Concrete, Curbs, Underground Utilities
Roof Type Composition
Total Parking Spaces 2
Garage Yes
Building
Lot Description Few Trees, Interior Lot, Landscaped, Sprinkler System, Subdivision
Story One
Foundation Slab
Level or Stories One
Schools
Elementary Schools Nesmith
Middle Schools Community Trails
High Schools Community
School District Community Isd
Others
Ownership see instructions
Acceptable Financing Cash, Conventional, FHA, VA Loan
Listing Terms Cash, Conventional, FHA, VA Loan


"My job is to find and attract mastery-based agents to the office, protect the culture, and make sure everyone is happy! "
