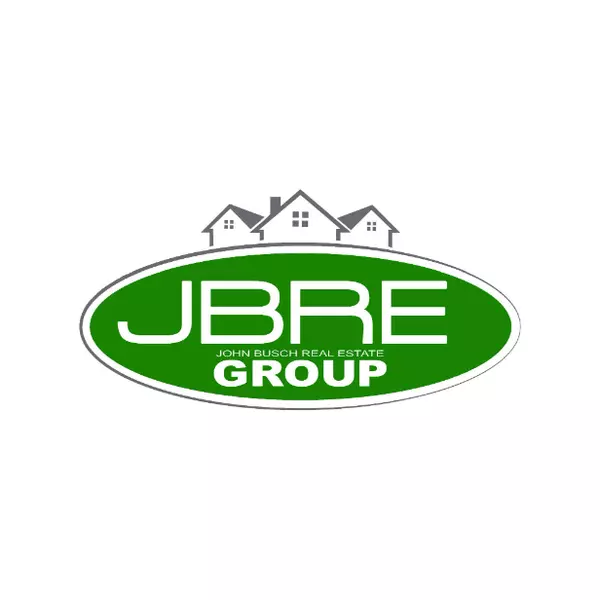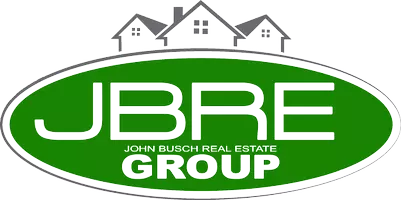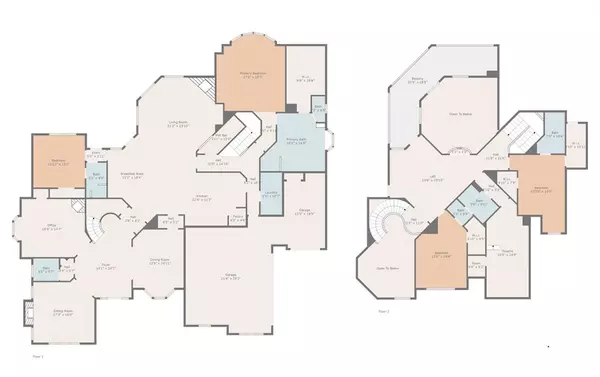
4 Beds
5 Baths
5,021 SqFt
4 Beds
5 Baths
5,021 SqFt
Key Details
Property Type Single Family Home
Sub Type Single Family Residence
Listing Status Active
Purchase Type For Sale
Square Footage 5,021 sqft
Price per Sqft $358
Subdivision The Lakes On Legacy Drive Ph Ii
MLS Listing ID 20751094
Style Traditional
Bedrooms 4
Full Baths 4
Half Baths 1
HOA Fees $2,500/ann
HOA Y/N Mandatory
Year Built 2001
Annual Tax Amount $23,240
Lot Size 0.306 Acres
Acres 0.306
Property Description
Location
State TX
County Denton
Community Club House, Community Pool, Curbs, Fishing, Fitness Center, Gated, Lake, Perimeter Fencing, Pool, Sidewalks
Direction This property is GPS friendly. Enter the community from Legacy (not Compass)
Rooms
Dining Room 2
Interior
Interior Features Built-in Features, Cable TV Available, Chandelier, Decorative Lighting, Eat-in Kitchen, High Speed Internet Available, Multiple Staircases, Natural Woodwork, Open Floorplan, Pantry, Wainscoting, Walk-In Closet(s), Wet Bar
Heating Central, Fireplace(s), Natural Gas, Zoned
Cooling Ceiling Fan(s), Central Air, Electric, Zoned
Flooring Carpet, Hardwood, Tile
Fireplaces Number 3
Fireplaces Type Family Room, Gas Logs, Great Room, Insert, Living Room
Equipment Home Theater, Irrigation Equipment
Appliance Built-in Refrigerator, Dishwasher, Disposal, Gas Cooktop, Gas Water Heater, Ice Maker, Microwave, Double Oven, Plumbed For Gas in Kitchen, Refrigerator, Vented Exhaust Fan
Heat Source Central, Fireplace(s), Natural Gas, Zoned
Laundry Utility Room, Full Size W/D Area, Washer Hookup
Exterior
Exterior Feature Attached Grill, Balcony, Built-in Barbecue, Covered Patio/Porch, Rain Gutters, Lighting, Outdoor Living Center, Private Yard
Garage Spaces 3.0
Fence Back Yard, Brick, Gate, Metal, Rock/Stone, Wood
Pool Pool Sweep
Community Features Club House, Community Pool, Curbs, Fishing, Fitness Center, Gated, Lake, Perimeter Fencing, Pool, Sidewalks
Utilities Available Cable Available, City Sewer, City Water, Curbs, Electricity Available, Electricity Connected, Natural Gas Available, Sidewalk
Waterfront Yes
Waterfront Description Lake Front
Roof Type Composition
Total Parking Spaces 3
Garage Yes
Private Pool 1
Building
Story Two
Foundation Combination
Level or Stories Two
Structure Type Brick,Rock/Stone
Schools
Elementary Schools Hicks
Middle Schools Arbor Creek
High Schools Hebron
School District Lewisville Isd
Others
Ownership Of record
Acceptable Financing Cash, Conventional, VA Loan
Listing Terms Cash, Conventional, VA Loan


"My job is to find and attract mastery-based agents to the office, protect the culture, and make sure everyone is happy! "






