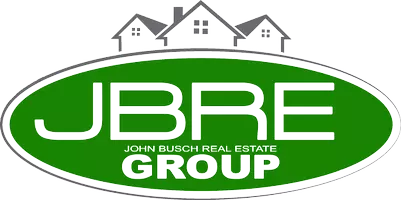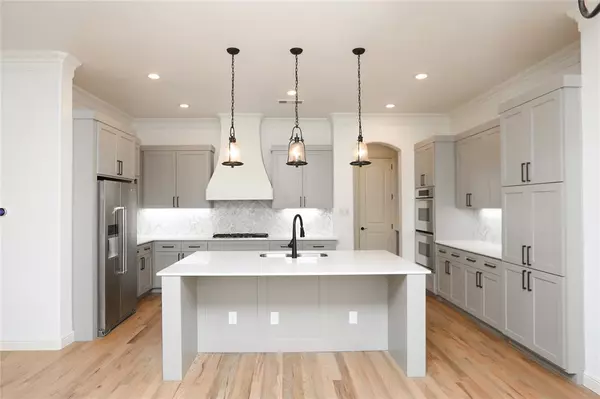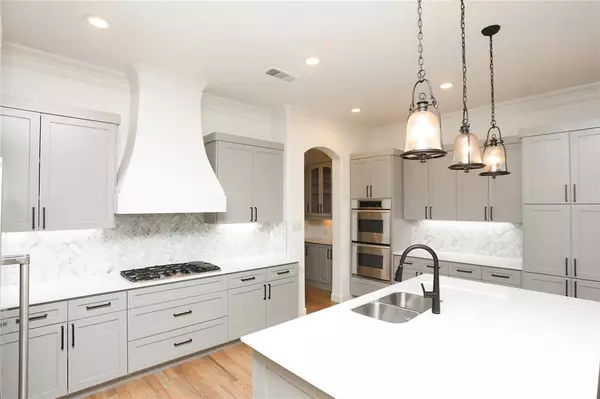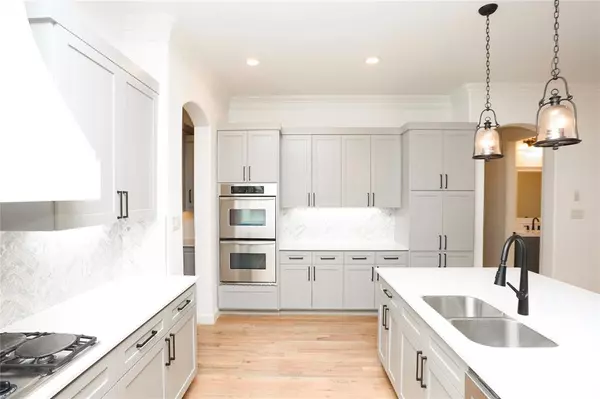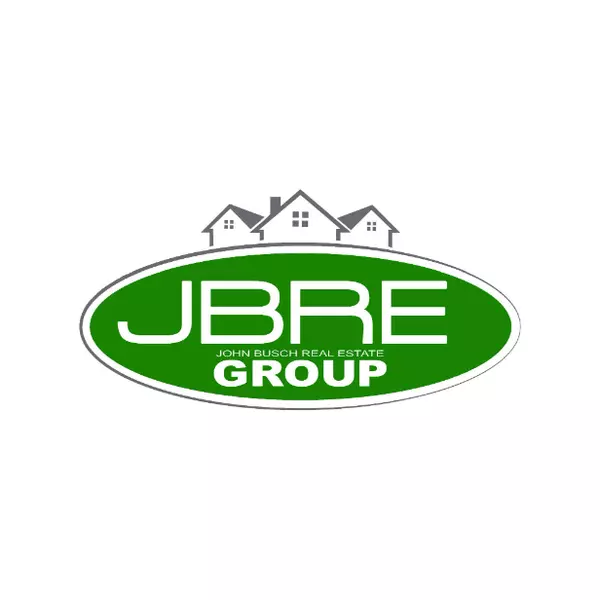
4 Beds
5 Baths
4,029 SqFt
4 Beds
5 Baths
4,029 SqFt
Key Details
Property Type Single Family Home
Sub Type Single Family Residence
Listing Status Active
Purchase Type For Sale
Square Footage 4,029 sqft
Price per Sqft $310
Subdivision Brooks Farm Estates Ph I
MLS Listing ID 20768168
Style Traditional
Bedrooms 4
Full Baths 4
Half Baths 1
HOA Fees $750/ann
HOA Y/N Mandatory
Year Built 2006
Annual Tax Amount $17,754
Lot Size 1.090 Acres
Acres 1.09
Property Description
Your private outdoor retreat features a beautiful pool with a rock waterfall, an attached spa, a fire pit, and a fully equipped outdoor kitchen and living area, perfect for entertaining. The interior has been thoughtfully renovated with custom cabinetry and quartz countertops, elevating the home’s design while maintaining its classic charm.
The primary suite offers a peaceful escape with large windows, plantation shutters, and a spa-inspired bathroom with dual vanities, a soaking tub, separate shower, and a custom walk-in closet. A guest bedroom and bath on the main level add convenience and privacy for visitors.
The gourmet kitchen showcases stainless steel appliances, a gas cooktop, and custom cabinets, with a large island that’s perfect for gathering. The adjacent office features a custom seating area, creating a sophisticated workspace.
Upstairs, you’ll find two more bedrooms with en suite bathrooms, a spacious media room for movie nights, and a game room for all kinds of activities. With a three-car garage and additional parking, this home offers a blend of modern elegance, classic style, and unmatched privacy. Buyers and Agents to verify all information contained in listing.
Location
State TX
County Collin
Direction See GPS
Rooms
Dining Room 2
Interior
Interior Features Built-in Features, Cable TV Available, Decorative Lighting, Double Vanity, Eat-in Kitchen, Flat Screen Wiring, High Speed Internet Available, Kitchen Island
Heating Central, Natural Gas, Zoned
Cooling Ceiling Fan(s), Central Air, Electric, Zoned
Flooring Ceramic Tile, Wood
Fireplaces Number 1
Fireplaces Type Gas Starter, Stone, Wood Burning
Equipment Home Theater
Appliance Dishwasher, Disposal, Electric Oven, Gas Cooktop, Gas Water Heater, Microwave, Double Oven, Plumbed For Gas in Kitchen, Vented Exhaust Fan
Heat Source Central, Natural Gas, Zoned
Exterior
Exterior Feature Attached Grill
Garage Spaces 3.0
Fence Metal, Wrought Iron
Utilities Available Aerobic Septic, City Water, Concrete, Individual Gas Meter, Septic, Sewer Not Available, Underground Utilities
Roof Type Composition
Total Parking Spaces 3
Garage Yes
Private Pool 1
Building
Lot Description Acreage
Story Two
Foundation Slab
Level or Stories Two
Structure Type Brick,Rock/Stone
Schools
Elementary Schools Hunt
Middle Schools Murphy
High Schools Mcmillen
School District Plano Isd
Others
Restrictions Architectural,Deed,No Livestock
Ownership A&M Investment Capital LLC
Acceptable Financing Cash, Conventional, FHA, VA Loan
Listing Terms Cash, Conventional, FHA, VA Loan


"My job is to find and attract mastery-based agents to the office, protect the culture, and make sure everyone is happy! "
