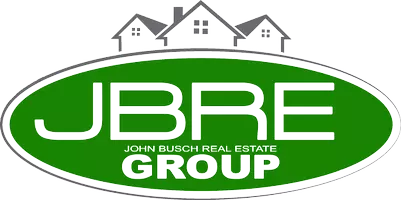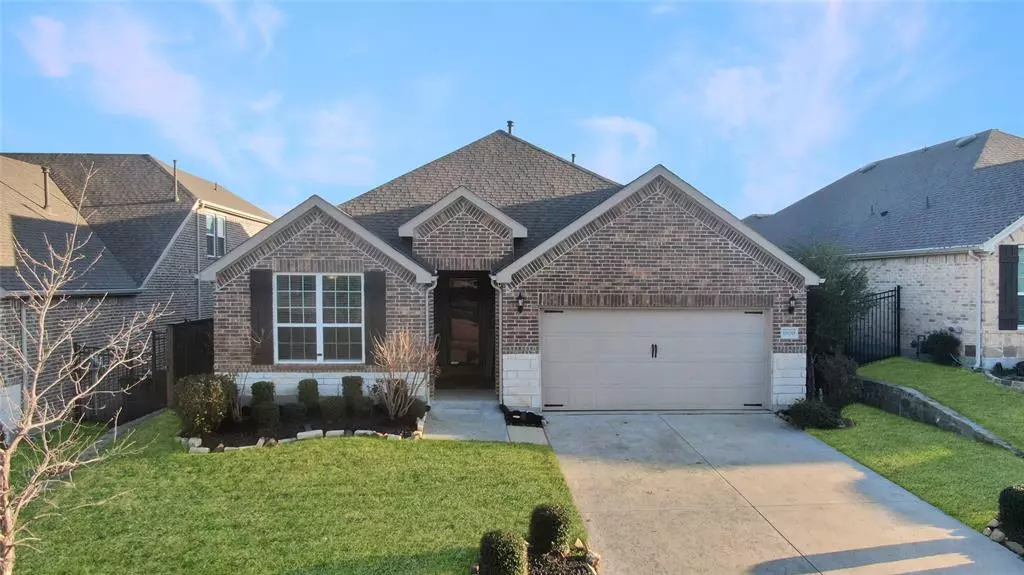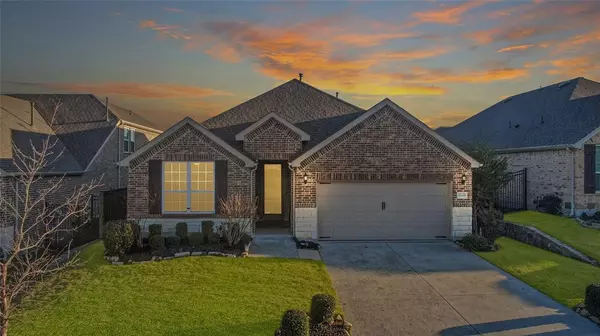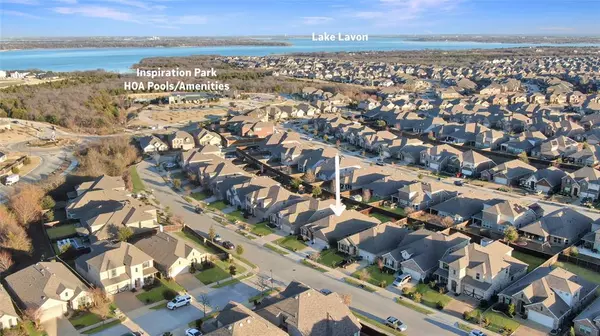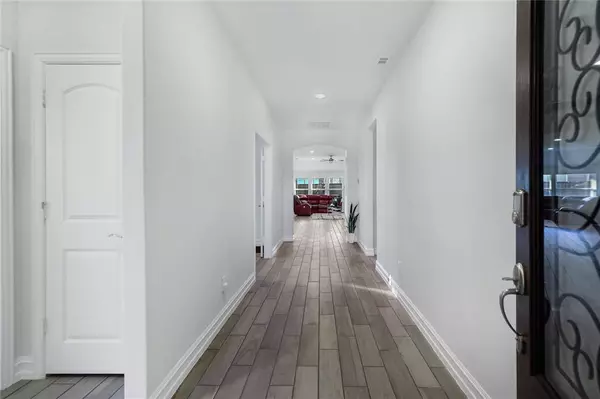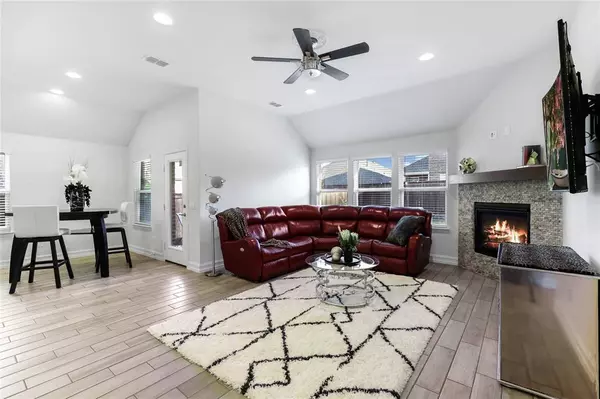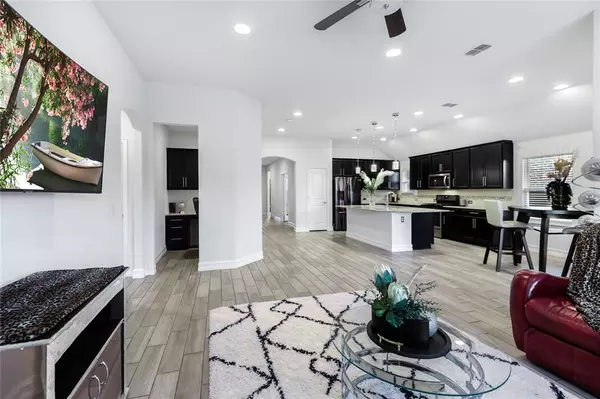4 Beds
2 Baths
2,206 SqFt
4 Beds
2 Baths
2,206 SqFt
OPEN HOUSE
Sat Jan 18, 1:00pm - 3:00pm
Key Details
Property Type Single Family Home
Sub Type Single Family Residence
Listing Status Active
Purchase Type For Sale
Square Footage 2,206 sqft
Price per Sqft $217
Subdivision Inspiration Ph 3C
MLS Listing ID 20814948
Style Traditional
Bedrooms 4
Full Baths 2
HOA Fees $989
HOA Y/N Mandatory
Year Built 2019
Annual Tax Amount $8,835
Lot Size 6,708 Sqft
Acres 0.154
Property Description
The property boasts open-concept living areas filled with natural light and stylish wood-look tile. The tech center office seamlessly connects to the kitchen and living spaces. The inviting family room features a wall of windows and a corner electric fireplace, adding warmth and charm. The stunning kitchen includes upgraded cabinets, stainless steel appliances, a beautiful tile-inlay backsplash, an oversized center island, a gas range, and granite countertops, perfect for cooking and entertaining.
You'll find exquisitely upgraded lighting, ceiling fans, and 2-inch wood blinds for added style and privacy throughout the home. A convenient mudroom as you enter from the garage offers built-in cabinets and a drop zone for organization. The oversized utility room provides ample space for a fridge or extra storage, making it as practical as it is spacious.
The fourth bedroom, currently used as an exercise room, features French doors and offers versatile options as a formal dining room, game room, office, or additional living area. The serene primary suite features a wall of windows, a soaking tub, a separate shower, dual sinks, a linen closet, and a generous walk-in closet.
Conveniently located a short distance from the on-site elementary school, Lake Lavon, Club Inspiration, and much more, this home offers comfort and a vibrant community lifestyle.
SHOWINGS START MONDAY, 1-13-2025.
Location
State TX
County Collin
Community Campground, Community Pool, Curbs, Fishing, Fitness Center, Greenbelt, Jogging Path/Bike Path, Lake, Park, Playground, Pool, Sidewalks, Other
Direction See GPS
Rooms
Dining Room 1
Interior
Interior Features Built-in Features, Decorative Lighting, Flat Screen Wiring, Granite Counters, High Speed Internet Available, Kitchen Island, Open Floorplan, Pantry, Smart Home System, Vaulted Ceiling(s), Walk-In Closet(s)
Heating Central
Cooling Central Air
Flooring Carpet, Ceramic Tile
Fireplaces Number 1
Fireplaces Type Electric, Family Room
Appliance Dishwasher, Disposal, Gas Range, Microwave, Plumbed For Gas in Kitchen
Heat Source Central
Exterior
Exterior Feature Lighting
Garage Spaces 2.0
Fence Back Yard, Wood, Wrought Iron
Community Features Campground, Community Pool, Curbs, Fishing, Fitness Center, Greenbelt, Jogging Path/Bike Path, Lake, Park, Playground, Pool, Sidewalks, Other
Utilities Available Concrete, Curbs, Electricity Connected, Individual Gas Meter, Individual Water Meter, MUD Sewer, MUD Water, Outside City Limits, Sidewalk, Underground Utilities
Roof Type Asphalt
Total Parking Spaces 2
Garage Yes
Building
Story One
Foundation Slab
Level or Stories One
Structure Type Brick
Schools
Elementary Schools George W Bush
High Schools Wylie East
School District Wylie Isd
Others
Restrictions Deed
Ownership see agent
Special Listing Condition Aerial Photo, Deed Restrictions

"My job is to find and attract mastery-based agents to the office, protect the culture, and make sure everyone is happy! "
