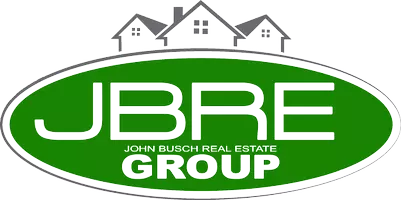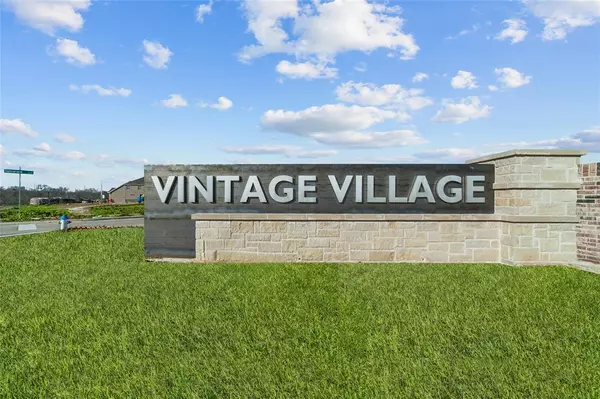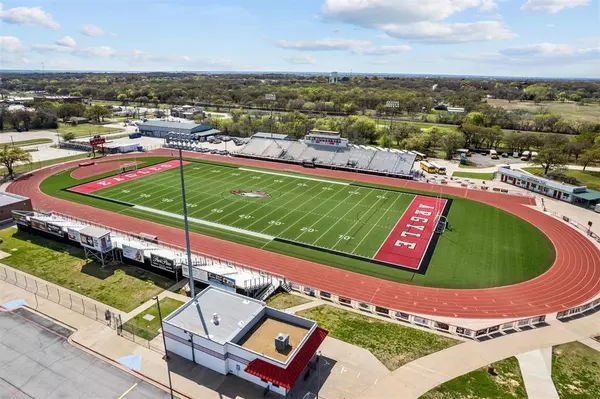4 Beds
4 Baths
2,129 SqFt
4 Beds
4 Baths
2,129 SqFt
Key Details
Property Type Single Family Home
Sub Type Single Family Residence
Listing Status Active
Purchase Type For Sale
Square Footage 2,129 sqft
Price per Sqft $232
Subdivision Vintage Village
MLS Listing ID 20844318
Style Traditional
Bedrooms 4
Full Baths 3
Half Baths 1
HOA Fees $1,300/ann
HOA Y/N Mandatory
Year Built 2025
Lot Size 5,998 Sqft
Acres 0.1377
Lot Dimensions 50x120
Property Sub-Type Single Family Residence
Property Description
Built by M-I Homes, one of the nation's leading new construction home builders, this home offers a perfect blend of modern design and comfortable living spaces, ideal for anyone looking for a new place to call home.
This meticulously crafted house features 4 bedrooms and 2.5 bathrooms, providing ample space and convenience for day-to-day living.
With a spacious open-concept layout and tall, sloped ceilings, there's plenty of room to relax and entertain.
As you step inside, you'll be greeted by an inviting open floor plan that seamlessly connects the living room, dining area, and kitchen.
The kitchen is a chef's dream, boasting modern stainless steel appliances, sleek quartz countertops, and plenty of storage space for all your culinary needs.
The bedrooms are generously sized, offering a peaceful retreat for all household members. Best of all, the luxurious owner's suite is complete with an extended bay window enhancing your space with extra space and sunlight.
The bathrooms are elegantly designed, with contemporary finishes that provide both style and functionality. The deluxe owner's layout even includes both a tub and a walk-in shower for ultimate relaxation.
Outside, a covered patio awaits, perfect for enjoying a morning coffee or hosting outdoor gatherings with family and friends.
With a 2-car garage and an extra 4-ft extension, you'll never have to worry about finding a spot for your vehicles.
As one of our new homes for sale at Vintage Village, 5105 Greenbrook Road offers easy access to local amenities, schools, and entertainment options. Whether you're looking for a quiet neighborhood to unwind or a bustling area to explore, this home provides the best of both worlds.
Schedule a visit today and experience the charm of 5105 Greenbrook Road.
Location
State TX
County Denton
Community Greenbelt, Playground, Sidewalks
Direction Traveling north on I-35W towards Denton, take the exit toward Vintage Blvd. Take a right turn onto Vintage Blvd and continue straight for about a mile. The community will be located on your right, just before the intersection of Vintage Blvd and Fort Worth Dr.
Rooms
Dining Room 1
Interior
Interior Features Cable TV Available, Decorative Lighting, Open Floorplan
Heating Central, Natural Gas
Cooling Ceiling Fan(s), Central Air, Electric
Flooring Carpet, Ceramic Tile
Appliance Dishwasher, Disposal, Gas Cooktop, Gas Oven, Microwave, Tankless Water Heater, Vented Exhaust Fan
Heat Source Central, Natural Gas
Laundry Utility Room
Exterior
Exterior Feature Covered Patio/Porch, Rain Gutters, Lighting, Private Yard
Garage Spaces 2.0
Fence Wood
Community Features Greenbelt, Playground, Sidewalks
Utilities Available City Sewer, City Water, Underground Utilities
Roof Type Composition
Total Parking Spaces 2
Garage Yes
Building
Lot Description Few Trees, Landscaped, Sprinkler System, Subdivision
Story One
Foundation Slab
Level or Stories One
Structure Type Brick,Siding
Schools
Elementary Schools Hilltop
Middle Schools Argyle
High Schools Argyle
School District Argyle Isd
Others
Restrictions Deed
Ownership MI Homes
Acceptable Financing Cash, Conventional, FHA, VA Loan
Listing Terms Cash, Conventional, FHA, VA Loan
Special Listing Condition Deed Restrictions
Virtual Tour https://www.propertypanorama.com/instaview/ntreis/20844318

"My job is to find and attract mastery-based agents to the office, protect the culture, and make sure everyone is happy! "






