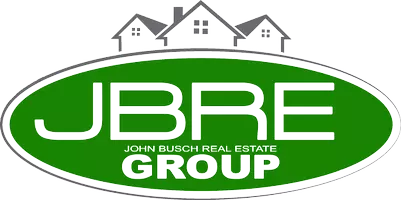5 Beds
4 Baths
3,487 SqFt
5 Beds
4 Baths
3,487 SqFt
OPEN HOUSE
Sun Apr 06, 1:00pm - 3:00pm
Key Details
Property Type Single Family Home
Sub Type Single Family Residence
Listing Status Active
Purchase Type For Sale
Square Footage 3,487 sqft
Price per Sqft $258
Subdivision Hills Of Aledo
MLS Listing ID 20876814
Style Traditional
Bedrooms 5
Full Baths 4
HOA Y/N None
Year Built 2011
Annual Tax Amount $10,950
Lot Size 1.000 Acres
Acres 1.0
Lot Dimensions 43560
Property Sub-Type Single Family Residence
Property Description
The grand entry welcomes you and your guests with its high ceilings and light and cheerful transition into the inviting home. Step into the updated kitchen, designed for both everyday living and entertaining, complete with modern finishes and a breakfast room for casual dining. The spacious primary suite is a true retreat, featuring an oversized walk-in closet and a luxurious primary bath. The home also boasts a dedicated office-den, a formal living and dining room, plus a huge upstairs game or family room. Three bedrooms upstairs and one with en-suite bathroom.
The backyard is an absolute showstopper! A sparkling pool invites you to relax, while a half - court basketball court provides endless fun. The covered back porch is an ideal spot for outdoor kitchen, drinking coffee and enjoying being outside in the Texas summertime. Need storage? A separate workshop-storage space offers ample room for your RV, boat, or hobbies and includes an RV hookup and ½ bath. This could also be easily converted into a casita for guests, parties or pool bath.
With mature trees, a spacious grassy yard, and parking for four between the garage and outbuilding, this home has it all! A rare opportunity for space, convenience, and luxury—don't miss your chance to own this incredible property!
Location
State TX
County Parker
Direction From I-30 and Mikus road exit. Head South on Mikus Road, Mikus become FM 5 continue straight. Turn rt on Muir Rd. Turn left on Savage Ln, turn right on Bear Creek, turn left on Scenic View and then left on Rockhouse. House on left. GPS will get you there.
Rooms
Dining Room 2
Interior
Interior Features Built-in Features, Cable TV Available, Decorative Lighting, Double Vanity, Dry Bar, Eat-in Kitchen, Flat Screen Wiring, Granite Counters, High Speed Internet Available, Kitchen Island, Natural Woodwork, Open Floorplan, Pantry, Sound System Wiring, Vaulted Ceiling(s), Walk-In Closet(s)
Heating Central
Cooling Ceiling Fan(s), Central Air
Flooring Carpet, Ceramic Tile, Wood
Fireplaces Number 1
Fireplaces Type Wood Burning
Appliance Dishwasher, Disposal, Gas Cooktop, Microwave, Double Oven, Water Purifier, Water Softener
Heat Source Central
Laundry Utility Room, Full Size W/D Area
Exterior
Exterior Feature Basketball Court, Covered Patio/Porch, Lighting, RV Hookup, RV/Boat Parking, Sport Court, Storage
Garage Spaces 4.0
Fence Fenced, Gate, Wood, Wrought Iron
Pool Gunite, Heated, In Ground, Outdoor Pool, Pool Sweep, Solar Heat
Utilities Available Aerobic Septic, Well
Roof Type Shingle
Total Parking Spaces 4
Garage Yes
Private Pool 1
Building
Lot Description Few Trees, Interior Lot, Lrg. Backyard Grass, Sprinkler System, Subdivision
Story Two
Foundation Slab
Level or Stories Two
Structure Type Brick
Schools
Elementary Schools Annetta
Middle Schools Aledo
High Schools Aledo
School District Aledo Isd
Others
Ownership of record
Acceptable Financing Cash, Conventional, VA Loan
Listing Terms Cash, Conventional, VA Loan
Special Listing Condition Aerial Photo
Virtual Tour https://www.propertypanorama.com/instaview/ntreis/20876814

"My job is to find and attract mastery-based agents to the office, protect the culture, and make sure everyone is happy! "






