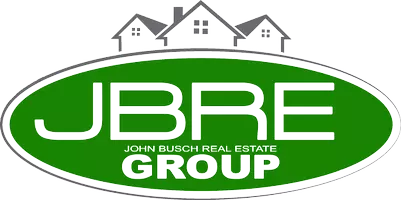4 Beds
3 Baths
2,579 SqFt
4 Beds
3 Baths
2,579 SqFt
OPEN HOUSE
Sat Apr 05, 12:00pm - 2:00pm
Key Details
Property Type Single Family Home
Sub Type Single Family Residence
Listing Status Active
Purchase Type For Sale
Square Footage 2,579 sqft
Price per Sqft $232
Subdivision Woodbridge Add 03
MLS Listing ID 20873330
Style Traditional
Bedrooms 4
Full Baths 3
HOA Y/N Voluntary
Year Built 1983
Annual Tax Amount $11,481
Lot Size 10,367 Sqft
Acres 0.238
Property Sub-Type Single Family Residence
Property Description
In the center of the home is the spacious living area with a gas fireplace that creates a cozy ambiance, making this space perfect for relaxing or entertaining. Off the living room is a sunroom that fills the home with natural light and offers stunning views of the backyard. The four glass panel doors open wide to create a seamless indoor-outdoor experience.
The modern kitchen and breakfast area offer ample storage and organization with floor-to-ceiling cabinets, quartz countertops, a glass tile backsplash, and stainless steel appliances.
The primary suite boasts an updated bathroom with three large closets, dual vanities and a walk-in shower.
The expansive backyard features a covered patio perfect for year-round relaxation, mature oak trees, front and backyard sprinkler systems, and an extra tall privacy fence, providing a serene outdoor space.
One of Woodbridge's standout features is its active voluntary HOA, which fosters a close-knit community through neighborhood events, social gatherings, and beautification efforts. The area's proximity to parks, trails, and recreational spaces also makes it an excellent choice for outdoor enthusiasts.
Recent improvements include roof replacement, a new water heater, added drainage and fresh paint throughout the home.
This home offers comfort, convenience, and beautiful indoor and outdoor spaces!
Don't miss your opportunity to make 10216 Shadow Way your home!
Location
State TX
County Dallas
Direction See Google Maps
Rooms
Dining Room 1
Interior
Interior Features Decorative Lighting, Eat-in Kitchen, Wet Bar
Heating Central
Cooling Central Air
Flooring Carpet, Tile, Wood
Fireplaces Number 1
Fireplaces Type Gas Logs, Living Room
Appliance Built-in Gas Range, Plumbed For Gas in Kitchen
Heat Source Central
Laundry Utility Room, Full Size W/D Area
Exterior
Exterior Feature Covered Patio/Porch, Private Yard
Garage Spaces 2.0
Fence Back Yard, Wood
Utilities Available City Sewer, City Water
Roof Type Asphalt
Total Parking Spaces 2
Garage Yes
Building
Story One
Foundation Slab
Level or Stories One
Structure Type Brick
Schools
Elementary Schools Audelia Creek
Middle Schools Lake Highlands
High Schools Berkner
School District Richardson Isd
Others
Ownership see tax records
Acceptable Financing Cash, Conventional, FHA, VA Loan
Listing Terms Cash, Conventional, FHA, VA Loan
Virtual Tour https://mls.ricoh360.com/f8536af9-9800-4b36-b52a-807c4dcb8572

"My job is to find and attract mastery-based agents to the office, protect the culture, and make sure everyone is happy! "






