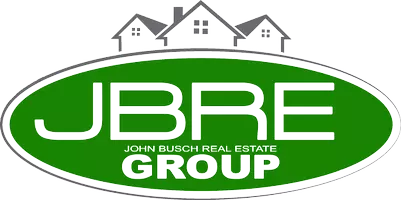4 Beds
3 Baths
3,028 SqFt
4 Beds
3 Baths
3,028 SqFt
Key Details
Property Type Single Family Home
Sub Type Single Family Residence
Listing Status Active
Purchase Type For Sale
Square Footage 3,028 sqft
Price per Sqft $197
Subdivision Hunters Glen Village
MLS Listing ID 20890907
Bedrooms 4
Full Baths 3
HOA Y/N None
Year Built 1992
Annual Tax Amount $10,098
Lot Size 7,840 Sqft
Acres 0.18
Property Sub-Type Single Family Residence
Property Description
Upon entering, you'll be greeted by the open, airy design and high ceilings that elevate the feeling of space. The heart of the home lies in its chef-inspired kitchen, which boasts top-tier appliances, including a double oven and an electric cooktop. The adjoining family room features a gas-start fireplace and large windows, which flood the space with natural light, creating a warm and inviting atmosphere.
The master suite serves as a private retreat with its spacious layout, a luxurious en-suite bathroom, and a large walk-in closet.
For those who love to entertain, the private backyard is a true oasis. A sparkling inground pool and spa create the perfect setting for relaxing or hosting gatherings. The backyard's peaceful ambiance is enhanced by the serene surroundings, offering both beauty and tranquility.
Additional features of the home include a versatile room on the first floor that could be used as a guest bedroom, office, or extra living space. The property also includes a formal dining area, a cozy breakfast nook, and a three-car rear-entry garage for added convenience.
This home is ideally located within the Plano Independent School District, with Hughston Elementary, Haggard Middle, and Vines High School nearby. The Hunters Glen community offers parks and recreational facilities, making it an ideal place to live for families.
Location
State TX
County Collin
Direction Head south toward Coit Rd Turn left toward Coit Rd Turn right onto Coit Rd Turn left onto W Spring Creek Pkwy Turn right onto Pleasant Valley Dr Turn left onto Fountain Head Dr Destination will be on the left
Rooms
Dining Room 2
Interior
Interior Features Built-in Features, Open Floorplan, Walk-In Closet(s)
Flooring Hardwood, Wood
Fireplaces Number 1
Fireplaces Type Family Room
Appliance Dishwasher, Disposal, Microwave, Refrigerator
Laundry Full Size W/D Area
Exterior
Garage Spaces 2.0
Pool In Ground
Utilities Available City Sewer, City Water
Roof Type Composition
Total Parking Spaces 2
Garage Yes
Private Pool 1
Building
Story Two
Foundation Slab
Level or Stories Two
Schools
Elementary Schools Hughston
Middle Schools Haggard
High Schools Vines
School District Plano Isd
Others
Ownership Contact Broker
Virtual Tour https://www.propertypanorama.com/instaview/ntreis/20890907

"My job is to find and attract mastery-based agents to the office, protect the culture, and make sure everyone is happy! "






