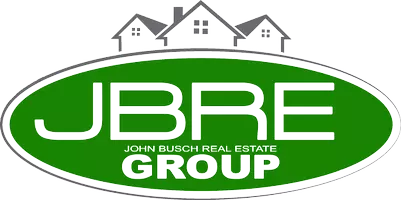3 Beds
2 Baths
1,756 SqFt
3 Beds
2 Baths
1,756 SqFt
OPEN HOUSE
Sat Apr 05, 2:00pm - 4:00pm
Key Details
Property Type Single Family Home
Sub Type Single Family Residence
Listing Status Active
Purchase Type For Sale
Square Footage 1,756 sqft
Price per Sqft $270
Subdivision Woodridge Sec 03
MLS Listing ID 20885471
Style Ranch
Bedrooms 3
Full Baths 2
HOA Y/N None
Year Built 1983
Annual Tax Amount $8,228
Lot Size 7,013 Sqft
Acres 0.161
Property Sub-Type Single Family Residence
Property Description
The primary suite serves as a peaceful retreat, boasting a large walk-in shower with a luxurious rainfall showerhead, as well as private access to the backyard patio. Two additional bedrooms offer flexibility for family, guests, or a home office. Outside, the beautifully landscaped backyard features a flagstone patio—ideal for relaxing or hosting gatherings. The attached garage provides convenient parking and storage, complemented by a large storage shed for extra space.
Recent updates include a new wood front door, exterior trim paint, new gutters, hot water heater, flooring, and updated interior trim and wall paint. Situated in a well-established community, this home offers easy access to top-rated schools, parks, shopping, and dining. Don't miss this incredible opportunity to own a home in one of Coppell's most sought-after neighborhoods! Schedule your showing today and fall in love with this wonderful home.
Location
State TX
County Dallas
Direction Starting on Grapevine Mills Blvd toward SH-121 North, SH-26 South, turn left onto N Grapevine Mills Blvd. Turn right onto Mapleleaf Ln, turn right onto Redcedar Way Dr. Your destination is on your right.
Rooms
Dining Room 1
Interior
Interior Features Cable TV Available, Eat-in Kitchen, Granite Counters, High Speed Internet Available, Open Floorplan, Smart Home System, Vaulted Ceiling(s)
Heating Electric
Cooling Ceiling Fan(s), Electric
Flooring Tile
Fireplaces Number 1
Fireplaces Type Electric
Equipment Irrigation Equipment
Appliance Dishwasher, Disposal, Dryer, Electric Cooktop, Electric Oven, Electric Water Heater
Heat Source Electric
Laundry Electric Dryer Hookup, Washer Hookup
Exterior
Exterior Feature Covered Patio/Porch, Rain Gutters, Lighting, Private Yard, Storage
Garage Spaces 2.0
Fence Wood
Utilities Available Cable Available, City Sewer, City Water, Curbs, Electricity Available, Electricity Connected, Sidewalk
Roof Type Composition,Shingle
Total Parking Spaces 2
Garage Yes
Building
Lot Description Sprinkler System
Story One
Foundation Slab
Level or Stories One
Structure Type Brick
Schools
Elementary Schools Mockingbir
Middle Schools Coppelleas
High Schools Coppell
School District Coppell Isd
Others
Ownership Josefina Padilla
Acceptable Financing Cash, Conventional, FHA, VA Loan
Listing Terms Cash, Conventional, FHA, VA Loan
Virtual Tour https://my.matterport.com/show/?m=J9DgZKfM4R1&brand=0&mls=1&

"My job is to find and attract mastery-based agents to the office, protect the culture, and make sure everyone is happy! "






