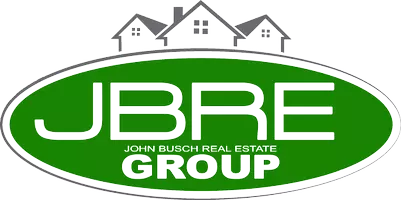3 Beds
2 Baths
1,633 SqFt
3 Beds
2 Baths
1,633 SqFt
Key Details
Property Type Single Family Home
Sub Type Single Family Residence
Listing Status Active
Purchase Type For Rent
Square Footage 1,633 sqft
Subdivision Silverado West Ph 1
MLS Listing ID 20908009
Bedrooms 3
Full Baths 2
PAD Fee $1
HOA Y/N Mandatory
Year Built 2022
Lot Size 7,143 Sqft
Acres 0.164
Property Sub-Type Single Family Residence
Property Description
Step into this stunning 3 bedroom, 2 bath home nestled within the highly desirable Silverado master-planned community! From its elevated floor plan and attractive stone and brick exterior, you will immediately notice the quality and curb appeal.
Inside, discover an expansive open-floor plan perfect for modern living and entertaining. The stylish kitchen is a chef's dream, boasting gorgeous granite countertops, a generously sized island with seating, a gas range, stainless steel appliances, and abundant storage within the spacious walk-in pantry.
Escape to the master retreat, bathed in natural light thanks to lots of windows! The master bath offers a relaxing tub, a separate shower, and a large walk-in closet. This home also features the convenience of a tankless hot water heater for endless hot showers.
Enjoy cozy evenings by the gas fireplace in the living area, all while appreciating the easy-to-care-for tile floors and the privacy provided by blinds throughout the home. The freshly painted interiors create a bright and welcoming atmosphere.
Step outside to your own private oasis! Situated on a desirable corner lot, this property offers a beautiful greenbelt view, providing added privacy and tranquility. The extended patio is perfect for outdoor dining, relaxing, and entertaining guests. Plus, the epoxied garage floors add a touch of durability and a clean, polished look.
The top-notch HOA oversees the community, ensuring that it remains pristine and welcoming with fantastic amenities. This home truly shows like almost brand new! Enjoy the convenience of being just minutes away from major highways, shopping, and dining.
Don't miss this exceptional opportunity to live in a truly special home with incredible upgrades and a prime location! A Must See!!!
Location
State TX
County Denton
Direction Use GPS
Rooms
Dining Room 1
Interior
Interior Features Cedar Closet(s), Eat-in Kitchen, Granite Counters, Kitchen Island, Open Floorplan, Walk-In Closet(s)
Fireplaces Number 1
Fireplaces Type Gas
Appliance Dishwasher, Disposal, Dryer, Gas Cooktop, Gas Oven, Microwave, Refrigerator, Washer
Exterior
Garage Spaces 2.0
Utilities Available Cable Available, City Sewer, City Water, Sidewalk, Other
Total Parking Spaces 2
Garage Yes
Building
Story One
Level or Stories One
Schools
Elementary Schools Jackie Fuller
Middle Schools Aubrey
High Schools Aubrey
School District Aubrey Isd
Others
Pets Allowed Yes, Cats OK, Dogs OK
Restrictions No Livestock,No Mobile Home,No Smoking,No Sublease,No Waterbeds
Ownership CallAgent
Pets Allowed Yes, Cats OK, Dogs OK
Virtual Tour https://www.propertypanorama.com/instaview/ntreis/20908009

"My job is to find and attract mastery-based agents to the office, protect the culture, and make sure everyone is happy! "






